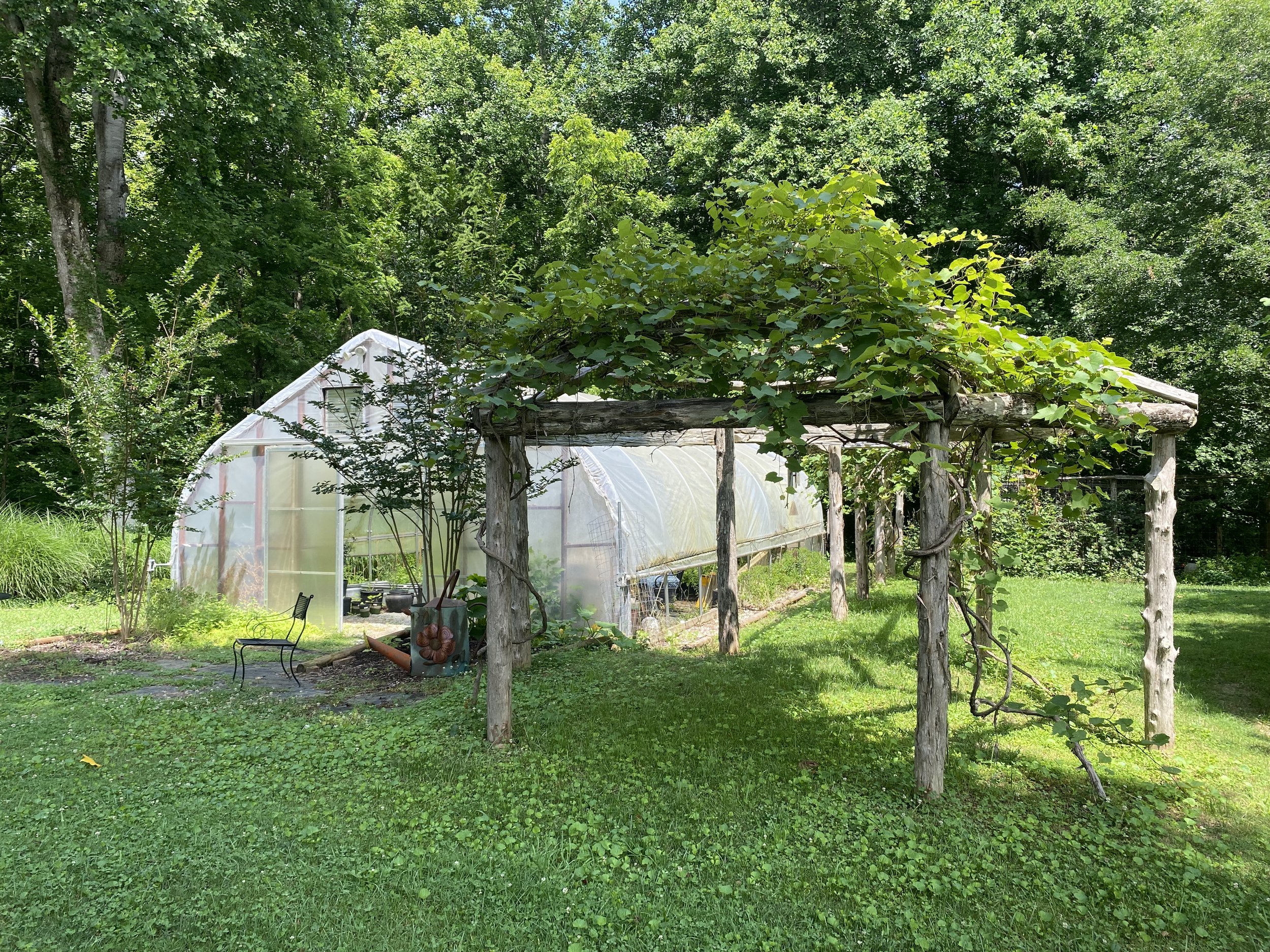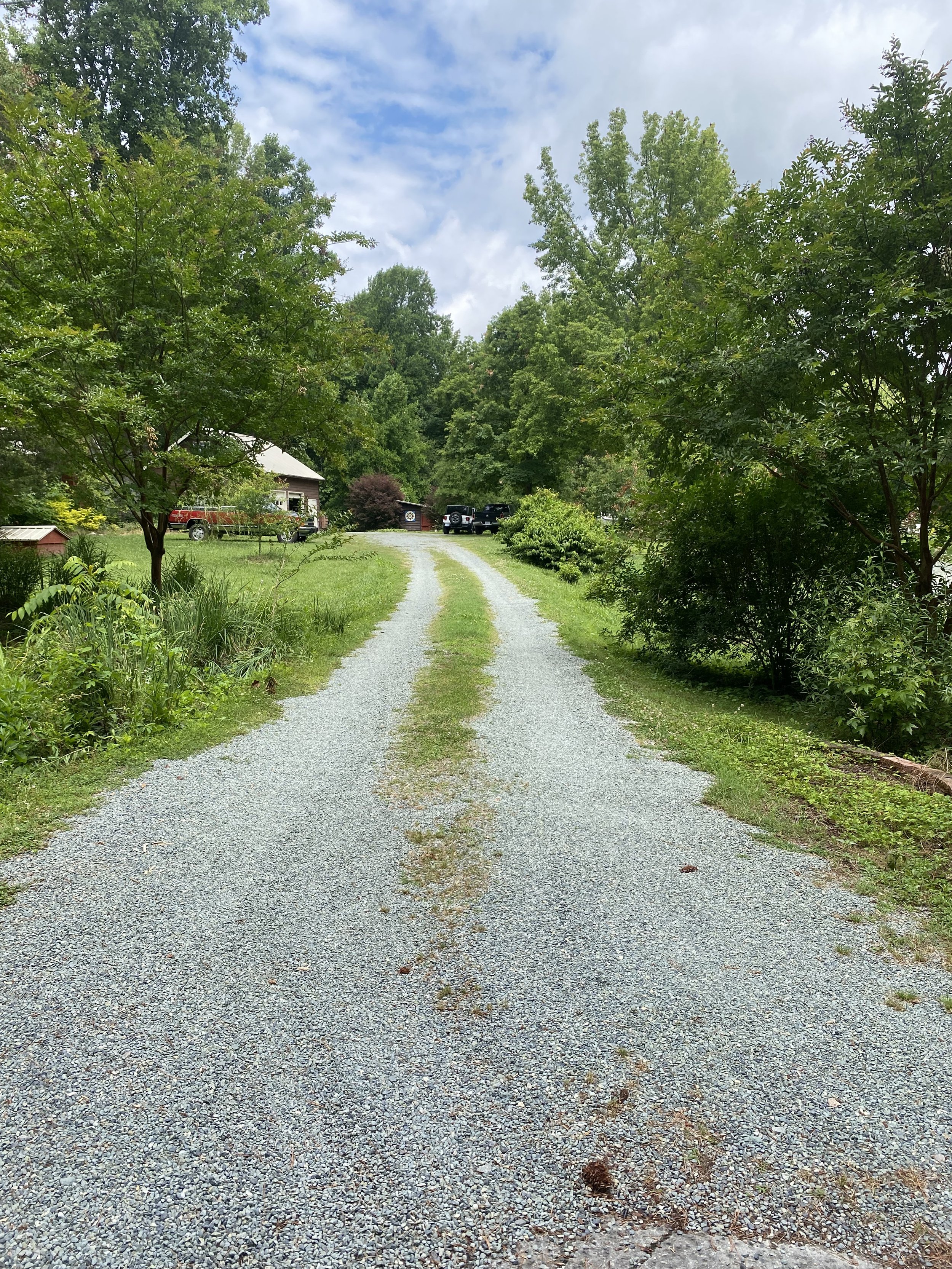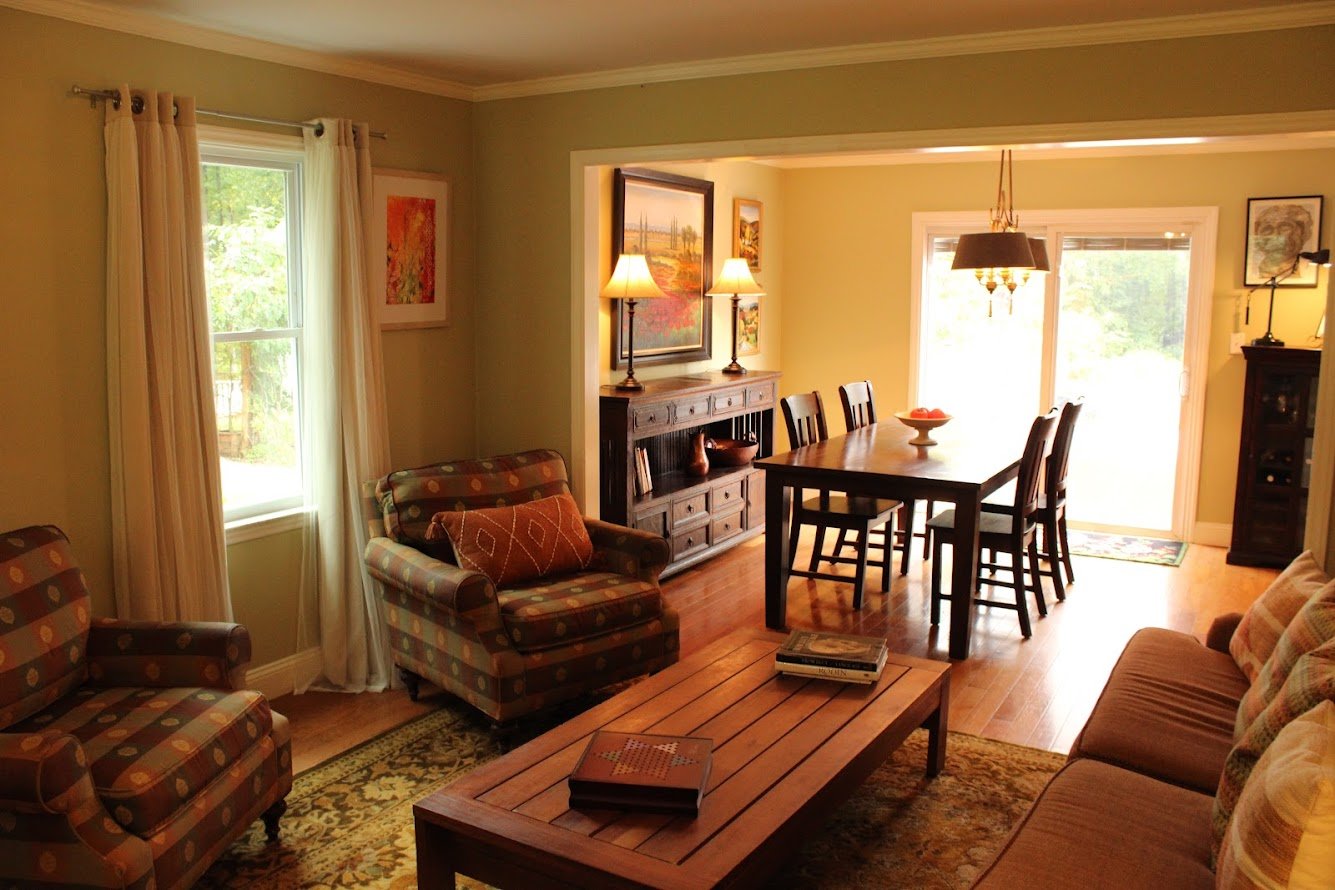2,387 sq ft $829,000 5.04 Acres 2 Miles from downtown Pittsboro
Privately situated in a picturesque rural residential subdivision with 5-10 acre lots, well and septic, and no HOA, this cottage home is less than a half mile outside city limits. Featuring spacious bedrooms with seating areas and walk-in closets and loads of storage, this is perfect for the family looking for more space. As you step inside, you’ll be greeted with hardwood floors, a cozy wood burning fireplace and an oversized bay window showcasing the outdoors. A generous, galley-style chef’s kitchen with gas range, walk-in pantry and multiple prep spaces easily accommodates several cooks. Along with a large deck and patio space with hot tub, this home is perfect for indoor-outdoor entertaining.
Built on 5 acres with a creek at the back, this unique property is set up with water and electricity throughout, making this a functional mini-farm or gardener’s dream. Mature, fruiting plants include blueberries, plums, blackberries, figs, grapes and paw paws and yield more than 30 gallons each year.
A fenced kitchen garden hosts a gazebo with ceiling fan and fountain where you can rest surrounded by ornamentals, medicinal and culinary herbs. Plant and harvest anytime in your high tunnel greenhouse complete with water, lighting, thermostat regulated fans and roll up sides for year round use. Gather eggs from cage free chickens and turkeys nesting in coops shaded at the edge of the woods. Enjoy using the workshop space for any type of covered project work in the spacious and well ventilated, high-ceiling 2 car garage with loft storage. Utilize the small barn with skylight and lean-to wood storage for tools and tack. It’s like living in a state park when you can camp in your own backyard; the small camping cabin near the shaded creek is a fun place to cool off and prepare campfire meals.




COMMUNITY INFORMATION
Address 568 Log Barn Drive, Pittsboro, NC 27312
County Chatham
City Pittsboro
Neighborhood Log Barn Acres
Zip Code 27312
SCHOOL INFORMATION
Schools Chatham County
High School Northwood
Middle School Horton
Elementary School Pittsboro
ARCHITECTURE
Bedrooms 3
Bathrooms 2 Full
Year Built 1986
Stories 2
Style Saltbox, Traditional
Exterior Material Painted cedar siding
Building Area 2387
New Construction No
Roof Metal standing seam
Foundation Brick/block
Basement Crawl space
Garage Yes
Attached Garage No
Garage Spaces 2
Parking Features Gravel driveway, Garage, Large parking pad
FEATURES / AMENITIES
Interior Features Ceiling fans, Entrance foyer, Granite counters, Walk-in pantry, Recessed lighting, Walk-In closets, Wood fireplace, Gas range, Tankless gas water heater, Bay window, Hardwood downstairs
Appliances Dishwasher, Dryer, Gas Range, Gas Water Heater, Microwave, Refrigerator, Stainless Steel Appliance(s), Washer
Flooring Carpet, Ceramic Tile, Hardwood, Bamboo
Laundry Laundry Closet
Exterior Features Hot tub
Patio and Porch Covered Front Porch, Back Porch, Painted deck and pergola, Flagstone patio and wrap around path
Community Street Lights, Private road
Cooling Central Air, Electric
Heating Gas Pack, Natural Gas 1st floor; Heat pump upstairs
PROPERTY FEATURES
Lot Size 5.04 Acres
Lot Features Hardwood Trees, Wooded Trails, Creek, Fruit trees, Landscaped, Gazebo, Raised beds, Greenhouse, Grape Arbor, Chicken coop, Turkey coop, Barn, Detached garage with storage loft, Camping cabin
Utilities Cable Available, Electricity Connected, Natural Gas Connected, Septic Connected, Water Connected
Sewer Septic
Water Well
Road Surface Paved, Private road
Fencing Deer fencing with cedar posts for kitchen garden, chicken and turkey runs, Grape arbor with cedar posts
Directions From Pittsboro Courthouse travel south on 15-501 to Log Barn Road. Turn right onto Log Barn Road. House is on the right.
TAX AND FINANCIAL INFO
Annual Tax (est.) $2266.00
Association Fee None

Amenities
ROOMS
3 Bedrooms
2 Baths
Kitchen
Living room
Dining room
Family room
Laundry
Exterior Amenities
High-tunnel greenhouse
600 sq ft deck with pergola and hot tub
Gazebo and raised-bed kitchen garden
2 car garage with storage loft and work area
Chicken and turkey coops
KITCHEN
Granite Countertops
Stainless steel appliances
Deep sink
Gas range
